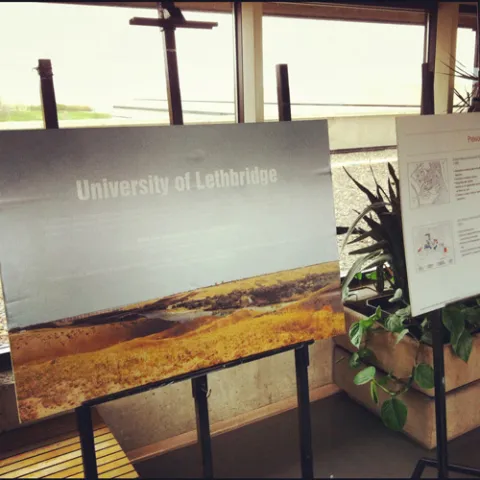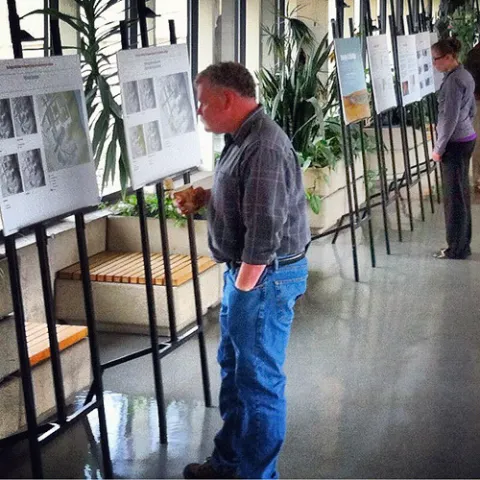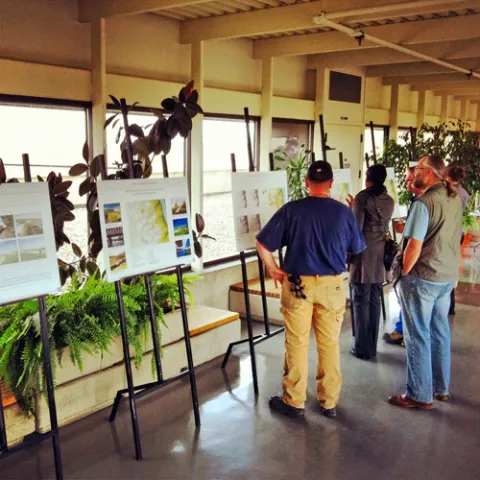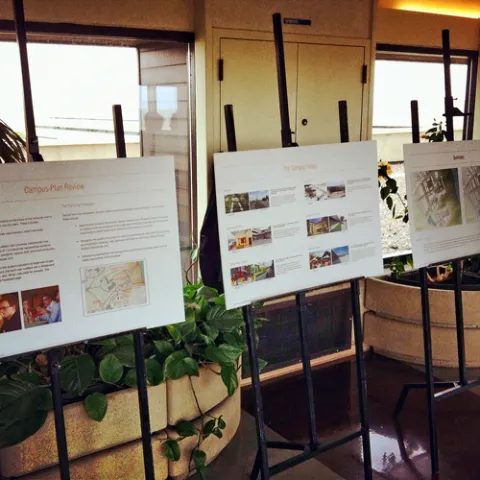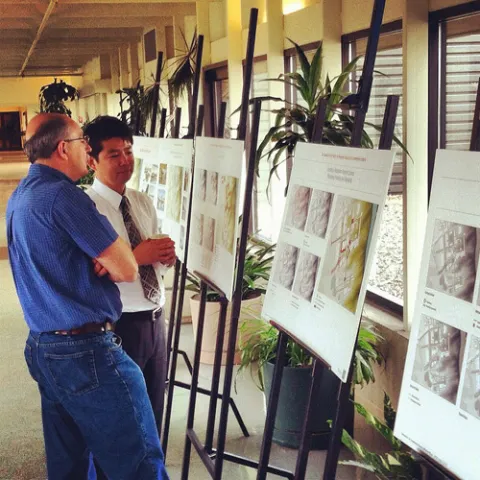Open House I
Two public open houses are planned at appropriate stages to reveal this work in a social setting to the campus community and provide an opportunity for the public to engage the process.
The first planned public open house for the Campus Master Plan occured on Wednesday afternoon, May 1, from 2:00 to 4:00pm, 2012 in the Devonian Walkway (roof level) of the University Centre for the Arts building. The Open House followed two intervals of review and consultative meetings with Facilities, Campus Planning and Senior Administration as part of the conceptual design stage of the planning process.
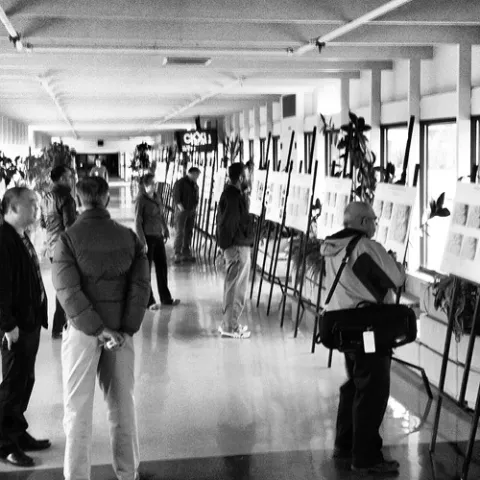
This event was intended to be an informal social opportunity for the campus community to engage the work and converse with the planning team. The focus is also intended to reveal the iterative conceptual planning work that has occurred to date with a focus on two conceptual alternatives of the Master Plan - each charting distinct futures for our main campus. This process will enable planners to present their work and to obtain general feedback on the plan`s progress in order to advance planning work into one preferred single vision which will form the Draft Campus Master Plan in the next development phase.
Refer to earlier sections of this website to review the planning progress during the conceptual design phase of the campus plan.
If you were unable to attend the Open House, we invite you to view the presentation material prepared by the consultant team for senior leadership and the actual presentation boards of the first Open House.
Event Photographs
