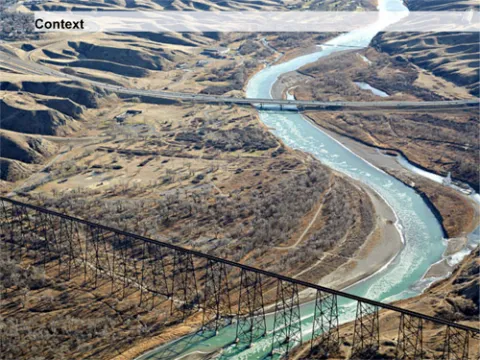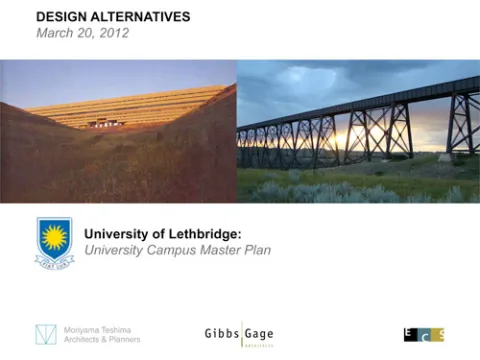Context of Plan Alternatives
The Campus Master Plan consultant team has provided an introductory presentation outlining key objectives and appropriate methods of planning founded in the resulting framework of the Master Plan Directions report and our 45 year planning history.
Recommendations and consensus based values within Educational Consulting Services’ Master Plan Directions report continue to be a primary influence during the conceptual planning phase of the master plan. The conceptual planning stage is fertilized by the Strategic Plan and vision for the institution and mandate to be Comprehensive, a Destination place and pertaining to the physical development of campus, havning a strong emphasis on Leadership in administering and caring for our built environments.
Additionally, the following value comparison was made between the original Development Plan and any plan going forward:
Erickson-Massey Development Plan (1969): Objectives
• Strengthening existing site and building features;
• Ensuring a compact campus;
• Integrating with nature;
• Allowing for an appropriate brand of architecture; and
• Creating a unique Campus identity and experience
Key Physical Drivers
• Campus Gateway on and giving primacy to Aperture Drive;
• Framing a “Coulee-Quad” and campus heart;
• Interconnected buildings (academic, residential) that engage the coulee;
• Unique brand of architecture fully integrated with landscape; and
• Creating a unique Campus identity and experience

To the extent that a post-secondary University Campus Master Plan is inherently comprised of organizing inspiring physical spaces to support academic pursuit through architecture, the public realm, connective elements, activity nodes and so forth, overall the vision should be an ambitious plan firmly anchored in a respectful and sensitive contextual response to our physical location in the world and unique landscape setting. The master plan should be able to leverage this asset to create a destination place.
The introductory segment of the presentation prepared by the consultant planning team for Facilities and key Senior Administratorson on March 19-20, 2012 is available below:
ULCMP_Pt01-Introduction_March_20_2012_Final.pdf (44.9mb)

