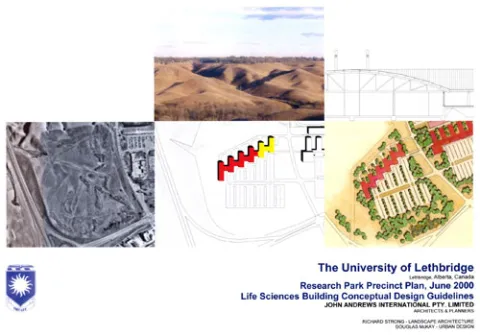Precinct Plan (2000)
Research Park Precinct Plan
The Precinct Plan entailed in this report dealt with the first development area beyond the academic core or the 400m walking radius (10 minute walking distance). This Precinct Plan provided direction for the Life Sciences Building project which was to be a laboratory building. The plan contains early schematic design work by a local consultant for the new building and follows guidelines set out in the Master Plan Report and refined in the Precint Plan conformity review process by the master Planner.
Image

The original document is available here: Research Park Precinct Plan_2000.pdf (5.09 MB)
Implementation
The June 2000 Master Plan establishings 9 Precincts of the campus as areas of future development and conservation.

| 1. Coulee Precinct |
|
| 2. Oldman Precinct |
|
| 3. Entrance Precinct |
|
| 4. Academic Facilities Precinct |
|
| 5. Research Park Precinct |
|
| 6. Aperature Residential Park Precinct |
|
| 7. Lake Precinct |
|
| 8. Cultural/Service Facilities Precinct |
|
| 9. Field House Precinct |
|
