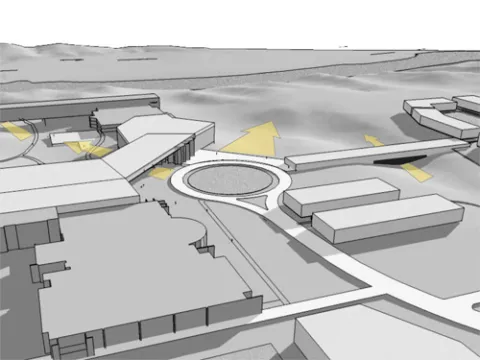Phase 4 (In Progress)
Conceptual Design Alternatives Development
The planning process and results of the conceptual planning stage will be chronicled in the following web pages. The general project plan of this phase is explained below.
During the initial months of 2012, the consultant planning team will develop early concepts for the master plan. Incremental variations of each design plan alternative will be reviewed and synthesized through a series of collaborative work sessions involving Campus Planning & Architecture representatives and the consultant planning team of architects. These early studies will initially distill into three (3) distinct campus design alternatives or options and be presented to the master plan leadership including key Senior Administrators in mid March. The merits of each conceptual option will be discussed in reference to the established planning objectives. Independent evaluations of each option are also to be performed by the master plan leadership team and this feedback weighed in turn by the consultant team.
The conceptual development of the three initial plan options will continue in subsequent months with the intent of arriving at a single complete vision. The early months of summer will advance the conceptual planning stage and further solidify the three conceptual options into two distinct options for additional debate and critique in May. Following this, the two concepts will be directed into one final preferred direction on a step by step course to advance the Campus Master Plan into a single formatted draft version of the University Campus Master Plan (2012).

Above: Using 3-D modelling software, a quick study model reveals design possiblities around Aperture Loop and adjacent buildings. This early concept includes a gateway to a north and south 'coulee domain' and illustrates a potential occupiable bridge connection over the south coulee to an expanding residential community south of the central campus spine of Aperture Drive.
