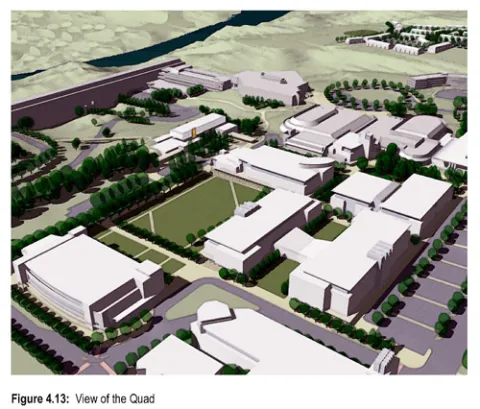Campus Design Concepts
Key expansion plan concepts are provided in the report on pages 10 through 17. A number of these concepts are highlighted below:
Ten Minute Walk Distance
As the plan's first premise, the opportunity to expand the campus within the 10 minute walking distance can be realized through the development of the plateau area east of Anderson Hall.
Note the centre point of the 400m walking radius has shifted from the central east-west spine of linked buildings to a location north-west. This shift of the 'walking circle' began to facilitate a significant plateau development scheme within walking distance, but signalled a distancing of future development from the coulee or river setting. In this version, most of the research park and all of the plateau residence areas are beyond this perimeter distance.
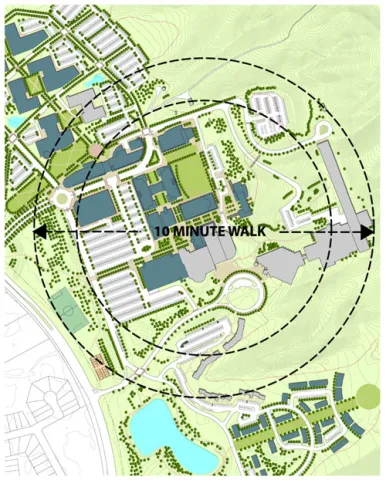
Re-alignment of Valley Road Entrance
In this plan, the north access road is emphasized as the primary entrance in the suggestion of a broad boulevard re-aligned from its current location. The road itself is a natural separator of campus areas and defines the far reach of the academic area. The emphasis on this access point diminishes the intuitive waypoint of the original entrance on Aperture Drive leading directly to the Library, Students' Union and the main east-west connection of buildings leading to University Hall.
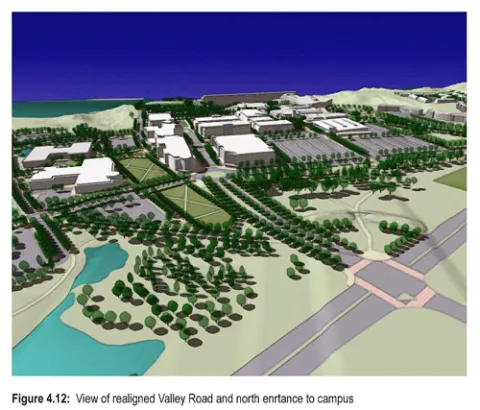
Pedestrian Linkages
Access points to campus for dedicated pedestrian use enhance exterior connections between the city interface and between buildings.
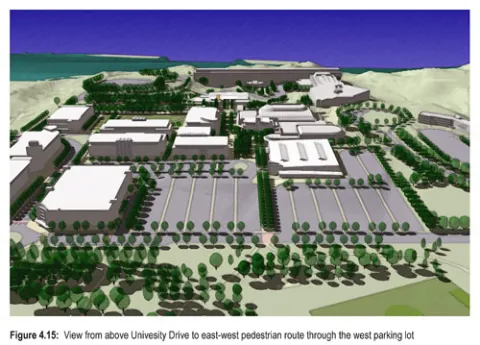
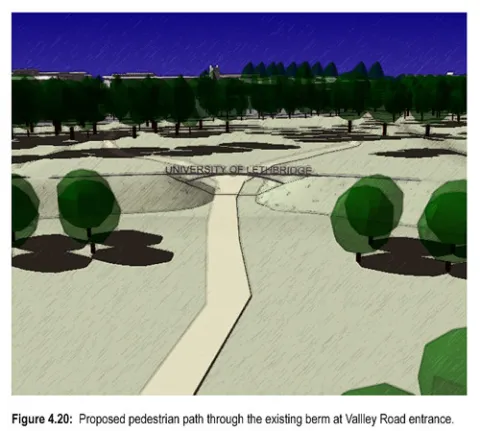
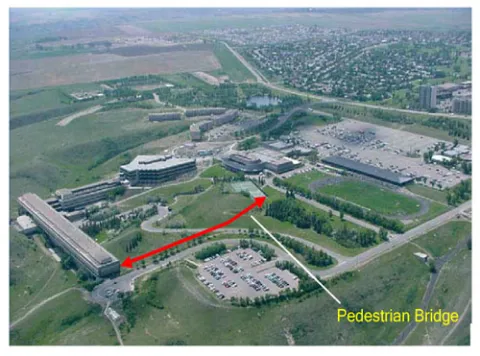
New Quadrangle
Public realm space to provide a public gathering space in the relocated heart of campus. The idea follows more traditional views on campus outdoor spaces which usually are a strong organizing planning element at the start of a development.
