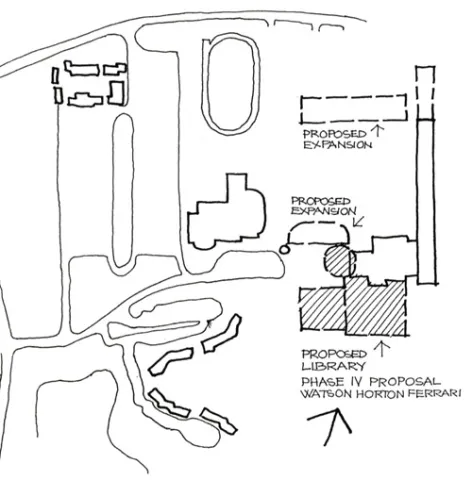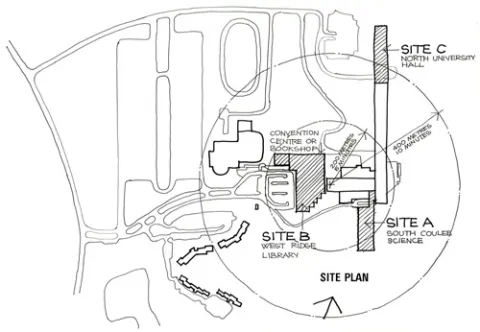Recommended Development
Conceptual Planning Phase IV Report
The Conceptual Planning Phase IV Report prepared by Watson Horton Ferrari outlined a number of potential development sites with a recommendation for a Phase IV project accommodating a 17,000 sq. metre (net) Library, administrative space and a parking structure abutting the south and west of the Centre for the Arts. The proposal involved extensive excavation into the south side of the ridge between the coulees and while a new main entrance was provided, visitor access to the Theatre Complex was indirect, the Library was planned over four levels, the southern outlook from the Centre for the Arts was curtailed and its scultpure terrace was absorbed into an internal pedestrian concourse.
The original Phase IV Report can be viewed here: UofL-Phase IV Report_WHF_1990.pdf

Proposed Potential Sites
In view of new projections for a 15,000 sq. metre (net) Library, 10,000 sq. metre Science expansion and the possible inclusion of a convention facility, we defined 3 potential sites:
- Site A - South Coulee
- Site B - West Ridge
- Site C - North University Hall (not recommended)
In addition, the University described development priorities as follows:
- The first short term priority is the Library/entrance facility;
- A second and longer term priority is expansion of the Science Department
- A third and longer term priority is a conference facility with an associated central kitchen.

