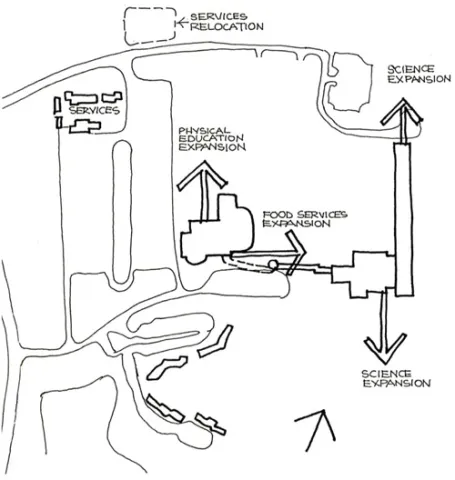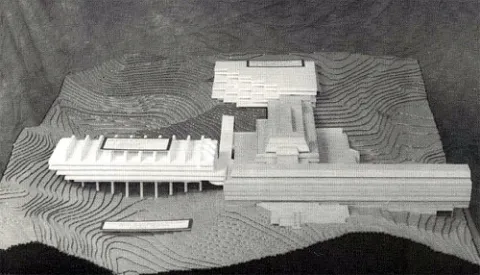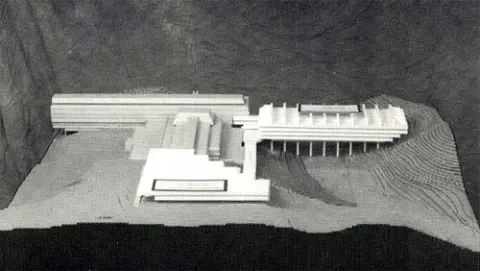Strategy for Future Development
Campus Development Principles
Great scope exists for the future expansion of the University of Lethbridge to occur from the existing lined buildings and maintain the principle of compactness and a continuously linked campus. Other development principles include:
- Easy access from the established pedestrian walkways at Level 9 (Student Union and Centre for the Arts) and Level 6 (University Hall and Centre for the Arts).
- Consolidation of core facilities on the ridge location and development of specialized academic facilities as adjuncts to the common core.
- Sensitivity to the scale and character of adjoining buildings on a highly distinctive landscape.
- Responsiveness to climatic effects (i.e. sunlight and shade, prevailing winds, winter snow, etc.).
- Minimization of piled foundations into coulee gullies and excavation into ridges between coulees.
In subsequent Campus Development sections, the Plan Review goes on to further discuss the following key development areas in more detail on pages 11 to 13:
- Library
- Science
- Kitchen/Dining Facilities
- Physical Education
- Services Building
- Botanical Gardens (not recommended)
Image

Expansion vignette of existing campus areas.
Image

Conceptual development model view toward west. The early suggestion of form for what has become the University Library (LINC project) is quite evident.
Image

Model oriented with view toward east showing Project 2 expansion for the sciences into the south coulee including parking within the building for access to theatres.
