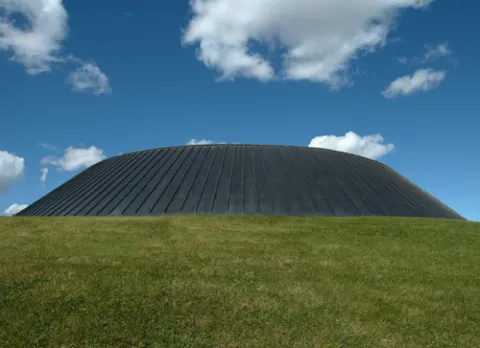Prairie Landscape
The praire landscape is a distillation of the multitude of various elements that compose other landscapes into the basic elements of earth and sky. Objects caught between these vast and simple elements appear trivial unless emerging intrinsicly from one or the other or unless reflecting in generosity of size the prairie scale.
Thus, the cluster of farm buildings, widely spaced across sections of land, become isolated accents in the sweeping folds of the prairie: or the group of elevators rising out of the small town at the railway stop become majestic focal points for vast areas of land and sky. But build a subdivision over the subtle folds of the land and the prairies is destroyed. The grades are too gentle, the countours too soft, to survive the onslaught of an endless scattering of buildings. Without breathing space, vast quantities of it between clusters of buildings, the prairie dies.
Reduced to elementals – the sky as space, the earth as form, every aspect of these becomes poignantly clear. The pattern of clouds, of plowed fields or river coulees, each vividly conveys a meaning. Colour is the sky under storm, wheat stubble in the snow, a newly turned earth. Each set of colours unveils meaning.

Thus, to maintain harmony with the land, one must submit to its rules. One must use space generously or not at all. Buildings must grow out of the ground, clustered with other buildings or trees, but never sit blatantly on top of the ground. Forms must be simple and geometrically concise, as elaborate forms and fussy detail show as weakness. As the geometry of the section measures out the landscape, one must work with an equally clear geometry or appear indecisive. Just as the prairie landscape has been reduced to essentials, so must its buildings be elemental.
The light of the prairies has the clarity of the land forms. The moods are definite, indisputable and range over the base extent of the sky. The light nakedly exposes the land forms and if the forms are weak, extinguishes them. Surfaces become significant, as the reflectors of light, the envelope of form, the source of pattern and color.
- - -
A planning report entitled: Landscape Analysis & Development Guidelines was developed in 1969 to specifically address appropriate means to maintain a sensitivity to our native ecology and development in the coulee and plateau areas.
