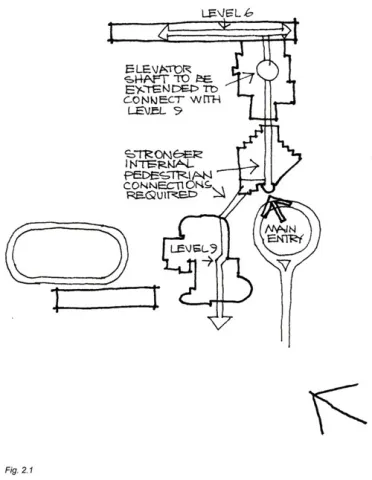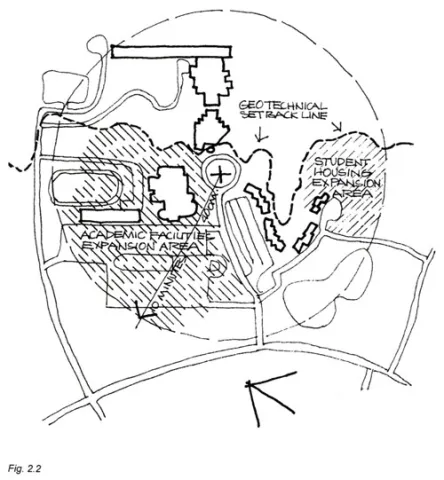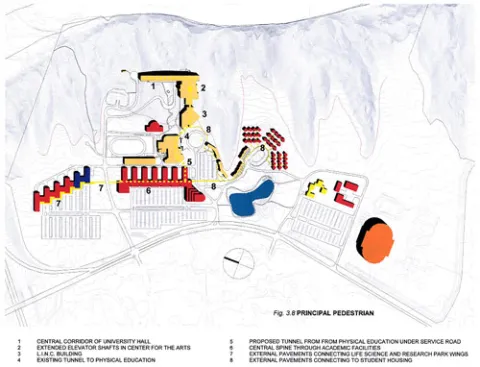Pedestrian Routes
Internal Circulation and Access
Major internal circulation routes are located from level 6 of University Hall and via stair or elevator upwards to level 9 within the Centre for the Arts. While tunnel access is provided from the Library to Physical Education and the Student Union building, other buildings are detached and linked only by external paths notwithstanding the winter or windy climate experienced in Lethbridge.
The new Library has provided a formal pedestrain entrance to the campus with easy access to level 9 (UCA). However, a stonger internal link to this level 9 connection is required to connect to the Physical Education and the Student Union buildings from the Library.
As recommended in the 1993 plan, access to the Theatre area would be greatly improved by extending elevators within the Centre for the Arts completely up to level 9.

External Circulation and Access
External areas, from a pedestrian point of view, were not largely discussed in the report, with the exception of the ten minute maximum walking distance for all academic areas. Guidelines for exterior circulation related mostly to automobile traffic on roadways and parking areas.
The ten minute 400m walking radius from Aperture circle was introduced originally in the 1993 plan report and again supported in the 2000 report.

The conceptual plan below indicates the pedestrian circulation scheme below:

