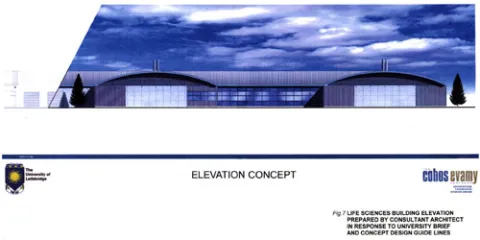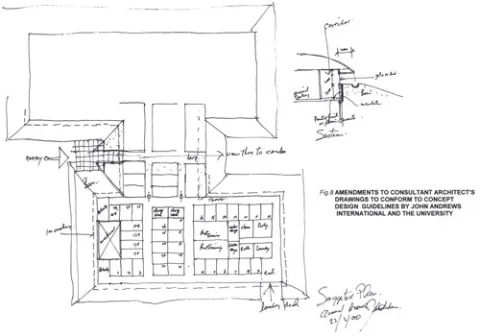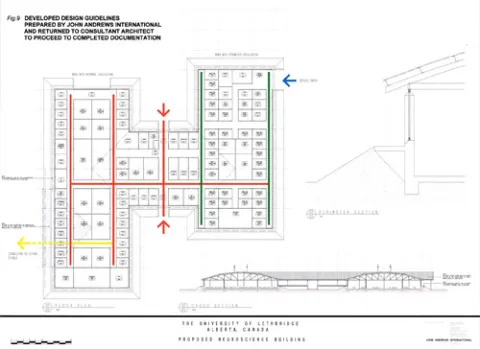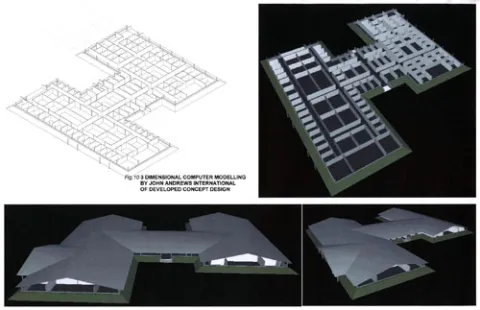Life Sciences Building
In accordance with the modified Anderson Hall development model for new buildings, the design concept provided for the Life Sciences Building provided highly repetitious and economical construction practices that adhered to the 'no-icons' approach to architecture.
A primary elevation, schematic floor plan and 3-dimensional virtual model for the Life Sciences Building is shown below:
Image

Image

Image

Image

