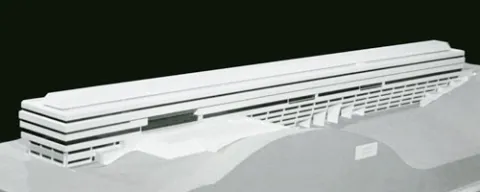Objectives
The first broad objective of the plan for the University of Lethbridge is, then, to extend the teaching-learning process beyond the narrow confines of the classroom so that it may embrace all aspects of university life . . .
Statement of Arthur Erickson with Geoffrey Massey
Designing for University Life
It is natural not only to attempt to incorporate many of the best features of earlier designs in the proposed plan for the University of Lethbridge, but also to carry these concepts a stage further.
Consequently, the idea was developed that the fragmentation of University life so common in North America, could be overcome by a design which integrated functions usually separated and isolated from one another.
Breaking from Tradition
In its initial form this idea represented a radical departure from the traditional pattern. The proposal was that the whole university be built as a village, mixing academic space with residential and commercial space - so that a classroom might be next to a grocery store, a residence might be placed over a laboratory.
Practical Considerations
However, investigation soon disclosed that the proposal was not practical. Present methods of financing, and the prevailing attitues of academic, administrative, and governmental bodies, required a modification to the original concept. Modifications to the original concept were proposed which retained the idea of breaking down many of the traditional barriers to the free exchange of ideas, while maintaining important features of the traditional system.
To illustrate, it was evident from discussions with faculty members that the plan would have to accommodate the existing strong orientation of teachers towards academic disciplines. At the same time, faculty favoured increased interaction and exchange between disciplines.
Classroom Spaces
It was also agreed that the classroom was not always the space most conducive to learning. Learning occurred in many places under many circumstances: in the residence, in the cafeteria, in the lounge, wherever the atmosphere was right. It was not inconceiveable, therefore, to combine classrooms, residences and offices as alternate learning spaces. It remained only to define further kinds of space, and the circumstances, that are most conducive to the learning experience.
Where residence space, it has been found, can be substituted for private study space, a more intimate relationship is established between social and academic pursuits, as formerly realized in the Oxbridge system. The university then becomes more rounded, less fragmented in its educational approach. Learning becomes part of living.
