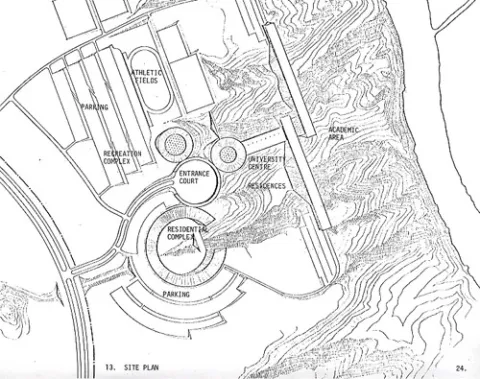Land Use
A. Parkland
The river parkland and green space extends up the coulees.
B. Academic Area
The academic area is located where it can best take advantage of the views up and down the river and into the coulees. Rather than placing the academic area where it could only have a removed view of the city and river, it is placed in intimate contact with them and direct contact with all levels of the coulee. This frees the open flat areas of the site for use as athletic fields, parking and expansion, connects the long indentations of the coulees and makes the upper flatland more useful.
C. Academic Reserve
Academic expansion is to the north and south, with a large academic reserve to the south for the location of related institutions which are expected in the future development of the University.
D. Student Residences
Student residences in the initial stages take the form of minimal rooms, arranged around common lounge and study space. Sheltered in the bottom of the coulees, they lok out and have access to the landscaped coulees. Situated below the academic area, they have direct access to the central university space, so that all areas of the university become extensions of the private living space of the student.
E. The Entrance
At the entrance to the university, the university facilities which are frequented by the community are placed around an entrance court.
F. The University Centre
The student services are at the main entrance to the university. Here are collected, in one building, the student newspaper and club offices, meeting and games rooms usually associated with a student centre, as well as counselling, health and employment services, the bursar and registrar. At the entrance are also lounges, eating facilities, perhaps a pub, the main theatre and meeting spaces for the university. The restaurant and lounges look down into the outdoor theatre in oue coulee and the garden in the other.
G. Recreation Complex
A recreation facility at the entrance to the university contains the athletic facilities: the womens and mens gyms, exercise rooms, classrooms and swimming pool, that are needed at the university. The gymnasium has direct access to the playing fields and the bleachers on the earth banks west of the main field.
H. Residential Complex
In keeping with the university's stated desire of providing a variety of student residential space, a Residential Complex containing apartment accommodation for students is located at the entrance court. Within this complex would be found various commercial facilities associated with any university, such as a bank, post office, bookstore, barber, pharmacist, as well as possibly a restaurant or coffee house.
The university needs certain facilities early in its growth that would provide services for its own population. It is not intended that these services should be extensive nor competitive with the central business development of the city of shopping areas in the west when these are required by an expanding population. The residential centre is intended as part of a unique facility at the entrance to the university, available to the community, but primarily a residential space for students.
I. Athletic Fields
Between the university and the site of the proposed Battle Park along the coulee, an area is designated for athletic fields. Thus the green space-parkland is extended from the north into the site.

Exerpted from pages 23-24 of the Development Plan, 1969 report.
