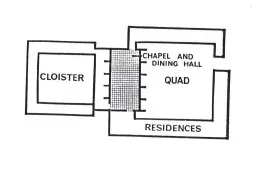Planning Models
Early English College Plan
The early colleges of Oxford or Cambridge evince a profound attitude towards education. The English college was a residence where all important instruction took place and all aspects of life were accommodated. In the rhythm of the day, there was a complete fusion of instruction with worship, sport, dining and social mingling - everything was provided to round off the whole man.

The college was patterned after the medieval monastery, an archetyal design for study and reflection. Buildings were arranged around a quadrangle (a mingling space common to the great hall, chapel and residences) and a cloister, a space as in its monastic prototype designed exclusively for meditation. All buildings, whether residences, dining hall or chapel, were continuously linked together. The chapel dominated the complex, just as it influenced the curriculum and the goals of the early university.
