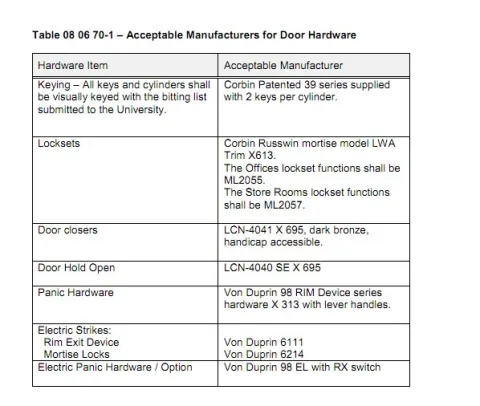Openings
Common Work Results for Openings
- Avoid the use of doors for all multi-fixture washrooms where possible.
- A window shall be provided in all office and classroom doors to provide for some degree of visual surveillance. The requirements are:
- Classrooms and office doors will have the same glazing detail
- Clear vision size = 125mm X 250mm
- Vertical centre line = 1575mm
- Horizontal centre line = 200mm
- Passage door windows shall be 150mm X 410mm
3. Provide 230mm space between door frames and sidelight window frames to accommodate room identification and tackboards
Schedules for Openings
Door Hardware Schedule
- Under the current agreement with the manufacturer, all keys and cylinders shall be shipped directly to the University.
- The University shall supply a limited amount of construction cylinders for use during the construction which must be returned upon completion of the project.
Image

