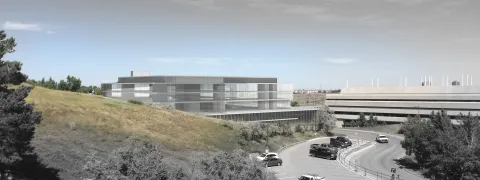Science Commons 2019
THIS PAGE IS STILL BEING DEVELOPED - THANK YOU FOR YOUR PATIENCE.
The Science Commons was developed on principles of The Charter Goals.
• Enable Transdisciplinary Learning and Research
• Incorporate Sustainable Design
• Provide a Supportive Environment
• Connect to Campus and Community
• Create Signature Architecture
Science buildings are complex and energy-intensive. Sustainable initiatives must be wholly integrated into the project and an essential part of the whole, rather than superficial additions included to achieve the perception of sustainability. Designing for significant energy reduction is no longer an option but a necessity; the demands put on the environment must be met without reducing the capacity of the environment to allow all people to live well, now and in the future. Low-energy buildings, when approached thoughtfully and holistically, provide superior comfort, enhanced user control, and improved user satisfaction within the overall work and study environment.

