University Hall (1971)
"Without doubt, the design and construction of the University of Lethbridge is the crowning achievement of Lethbridge Modern. It is a key work in the career of Canada's most esteemed architect of the 20th century, Arthur Erickson of Vancouver. Published around the world, it is also the most famous Alberta building designed in the 1960s, and its ideas have shaped many subsequent university and public buildings. Just as important, the building is a testament to the fresh forward thinking of Lethbridge's civic leaders and university officials, who risked the unusual to ensure their new campus had the best possible design. Future generations will appreciate that what is now called University Hall is a very important building to the history of Canadian architecture."
Lethbridge Modern, Southern Alberta Art Gallery, 2002
University Hall is the inaugural campus academic building. It is celebrated for its iconic architecture and powerful siting within the folds of the coulee landscape and its contrasting form. It draws inspiration from the long flat trestle viaduct spanning the Old Man river valley.
A detailed presentation of the original Development Plan [1969] and our main hall is available on the masterplan website.
Image
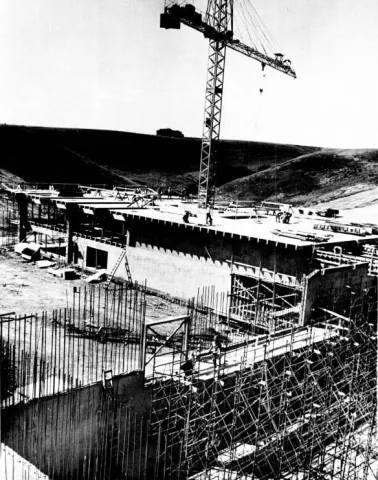
Image
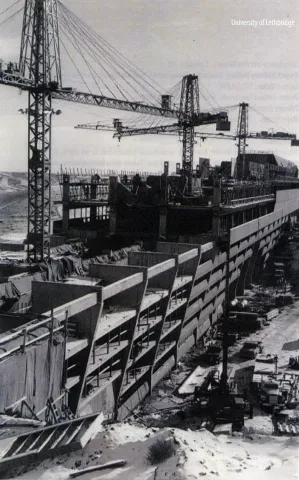
Image
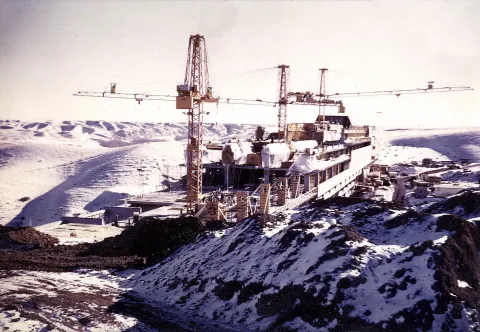
Image
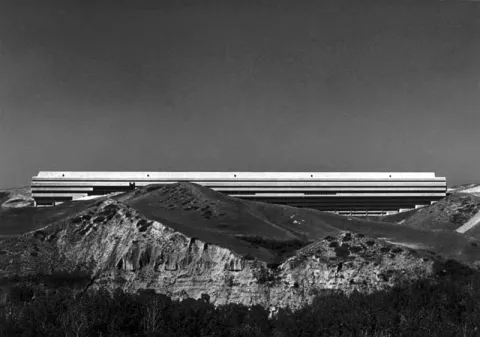
Image
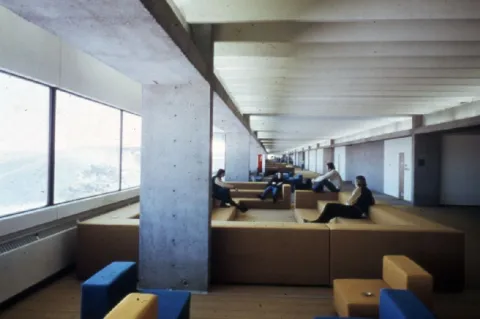
Image

