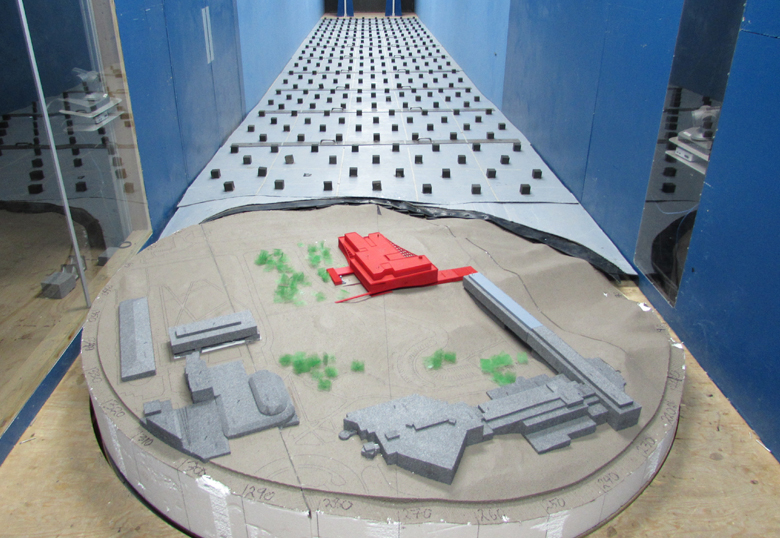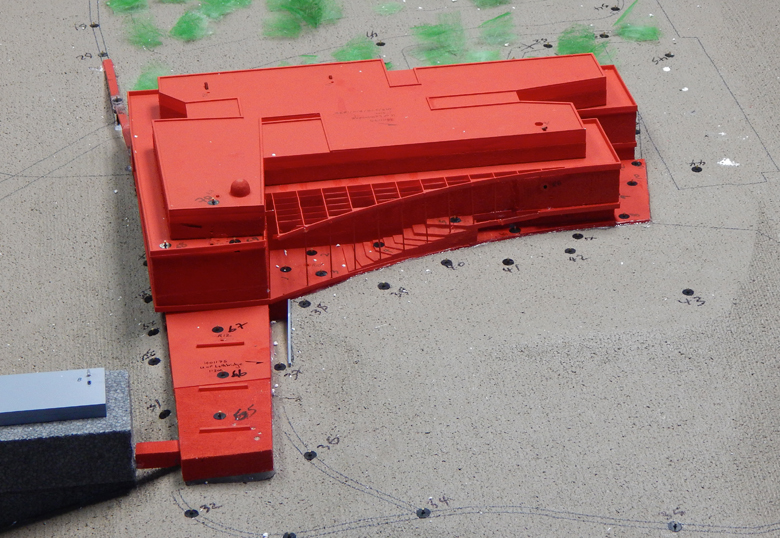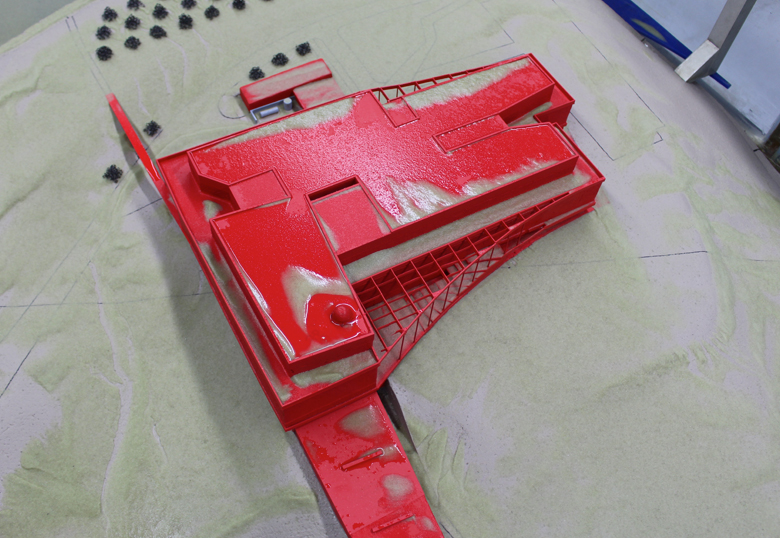If you’ve spent any time in southern Alberta, it’s commonly understood that accounting for wind is a necessary part of any planning process. If you’re embarking on the construction of a Science and Academic Building (SAB) that will shape the future of scientific discovery and community engagement for the next 50 years, it becomes a key element in the building’s design.
In October 2015, Guelph, Ontario-based RWDI Consulting Engineers & Scientists was enlisted to perform a series of tests that would measure all aspects of how southern Alberta’s winds would interact with KPMB|Stantec Architects’ proposed SAB design. From exhaust dispersion to clean air intake to pedestrian wind patterns, snow drifting and everything in between, the comprehensive tests helped shape design alterations for KPMB|Stantec, as well as wind mitigation techniques for areas around the new building.

“This is the most significant project the University has undertaken since the construction of the original University Hall, and it will radically alter the landscape of our campus,” says Brian Sullivan, program director for the Destination Project office. “It is a simple, flexible and adaptable layout but because of its sheer size and capacity, adding 36,000 sq. metres to the campus footprint, it is imperative we complete our due diligence on every aspect of its design, including how wind will affect its performance.”
The testing involved the creation of a 1/300 scale model of the U of L campus, including the new SAB. The model was then placed on an eight-foot diameter disc in RWDI’s wind tunnel and subjected to a multitude of wind speeds and directions.
“We got involved early on in the project, when things weren’t solidified from a mechanical design perspective, so we were able to work with the mechanical engineer and provide input as the building developed,” says Sonia Beaulieu, senior project manager with RWDI.

The testing then included measuring emissions from exhaust stacks by pumping carbon monoxide through small copper pipes that replicate the stacks in the building.
“We then measured the carbon monoxide concentrations at each of the fresh air intakes or sensitive pedestrian locations. We do that for a full array of approaching wind directions and varying wind speeds,” says Beaulieu. “Once we got our results, we then combined it with meteorological data and figured out how often a worst-case scenario could develop in each location. It all adds up to pieces of information that can be used by the design team to give them a better understanding of how they can optimize the building systems.”
In addition to air quality, the building was also tested to determine how it could affect the surrounding wind environment.
“We used different sensors for this, about one centimetre tall, that were placed on the model to represent pedestrian sensitive areas, like entrances, walkways and the viewing area on the roof.”
The wind was turned on again and measurements taken to determine if the wind environment was going to be suitable for the intended use of each area. When it’s not, mitigation techniques such as landscaping and windscreens are recommended.
The final round of testing conducted by RWDI involved immersing the entire campus model in a water flume.

“We released a very fine sand in the water, upstream of the model, and then as the water and sand flowed over the model, the sand accumulated around it in a similar way you’d see ground snow drift around a building or accumulate on a roof,” says Beaulieu. “What that allows us to understand is where snow is most likely to accumulate with the predominant wind conditions in the winter, and to then make decisions around whether our entrances are in the best or worst possible spot, are we facing a lot of snow removal costs and so on.”
From an overall perspective, the building’s design fared very well.
“We saw some favourable results, especially on the air quality side,” she says. “From a pedestrian wind standpoint, there are some areas that maybe are a little windier than we would like, but in working with KPMB|Stantec, we’re able to implement some mitigation measures that will ultimately improve those conditions, along with the snow accumulations.”
The focus of the design work now moves inside the SAB where RWDI is assisting with acoustics, noise and vibration.
“We are helping them to design partitions, walls and glazing, all different elements within the building to help with the acoustics of lecture theatres, classrooms and labs,” says Russ Lewis, a senior consultant in RWDI’s Calgary office.
The open concept of the SAB’s expansive atrium with adjoining laboratory and classroom space is intended to create an atmosphere of collaboration and allow for visitors to look in on research activities. At the same time, those working in labs need minimal outside distraction.
“It creates some interesting design challenges for us,” says Lewis. “We’ll look at opportunities to mitigate the effects of those open spaces and try to understand the implications of certain design decisions. We’re looking for a balance between visibility and privacy, all the while trying to make sure we stay within design limits that still allow the various activities to take place without too much intrusion.”
The work is one more piece in the grand puzzle that is designing a state-of-the-art building that will showcase academic and research activities at the U of L for years to come.
