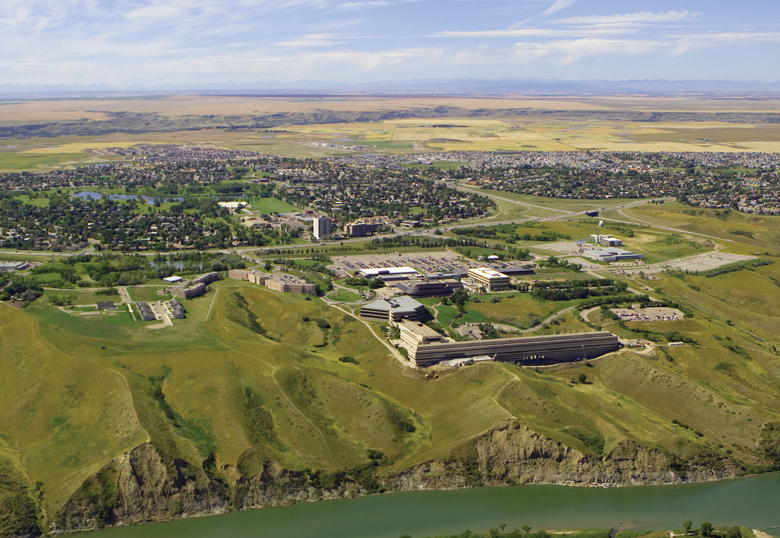July 15 to 18 is the next superweek of design activities related to the planning phase of the science/academic facility and energy/utility centre that will comprise the two new buildings of the University of Lethbridge Destination Project.

The customized Integrated Design process is the foundation for the framework that will guide the planning concepts for the project. The ideas and planning concepts that flow from the process will help identify areas for academic collaboration and areas of required specialty for the buildings.
The visioning work began in May right after the design team was announced and the second session was held June 16 to 18, 2014, when several members of the KPMB/Stantec teams were on campus. The team met with the representative Integrated Planning Committee (IDPC), made up of more than 20 U of L faculty, senior administrators and facilities staff in a number of vision sessions over a three-day period.
Several key themes have evolved from the discussions to date. Largely driven by the University’s new Strategic Plan – creating a supportive environment, creating a transdisciplinary environment, sustainability, signature architecture, campus and community connectivity are themes that will guide the decision-making process.
Dr. Craig Cooper, dean of the Faculty of Arts & Science and IDPC member, says the new facility needs to be flexible and an inspiring place for people to work.“We need to provide innovative, state‐of‐the‐art research and teaching facilities that will promote engaged, experiential learning and enable leading-edge science,” says Cooper. “We need to incorporate flexibility for the future and create opportunities to engage students through creation of unique spaces that facilitate innovation in research and learning.”
The theme of creating a transdisciplinary environment was explored. Transdisciplinary basically means ‘team science’; it involves scientists and researchers working together to share resources and expertise outside of their traditional disciplines to achieve a common scientific goal. Discussion was had on how the building must be an incubator for transdisciplinary research.
“A liberal education and transdisciplinary research are both about working together to solve a problem,” says IDPC member and U of L biology professor Dr. Elizabeth Schultz. “Research benefits from different perspectives, different approaches. Students learn from and appreciate the value of work done by other disciplines, creating well-rounded individuals. It benefits students and researchers by allowing them to place their work in a greater context.”
Given the size of the project, the themes of sustainability and signature architecture were considered to be important strategies to both recruit and retain faculty and students. The design team will begin to review programme elements, location and typology. They will focus their work on striking a balance between the old (University Hall) and the new building.
The final theme, campus and community connectivity, involved conversations about how to redefine a balance between upper and lower campus. Questions about how to use the new structure to establish a ‘sense of arrival’ or ‘new front door’ to campus were also discussed.
Integral to the success of the Destination Project is the construction of a new energy/utility centre that will replace the existing plant in University Hall. The centre will provide centralized heating and cooling for most of the buildings on campus. In order to accommodate a new science/academic building, a replacement facility with capacity for expansion is essential to this project.
The group discussed whether the new centre should be connected to the science/academic building, and how it could provide a great opportunity to showcase ‘science on display’ that fits nicely with the U of L’s community outreach mandate.
“The existing plant has no capacity for additional buildings given it is almost 50 years old and in need of replacement,” says Destination Project Director Brian Sullivan. “A number of innovative sustainable options are being discussed regarding the new energy/utility centre (geothermal, solar panels). Nothing has been taken off the table.”
The design phase will involve a focus on the key themes for the next two months with the design of the project always referring back to the themes. This work will guide the content of the project charter that will guide the next steps in the design process. The KPMB/Stantec team will be back on campus numerous times during 2014-15 and the September visit will involve public sessions regarding the design phase and design element options to date. At this time the university community and the general public will have an opportunity to provide input on the work to date. The goal is to have construction starting June 2016.
