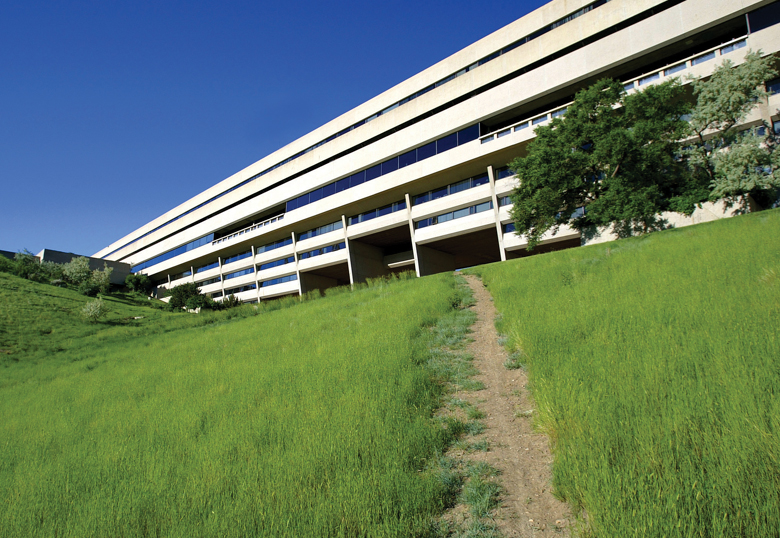The Destination Project is gaining momentum and this week marks the fifth superweek of design activities related to the planning phase of the new science and academic building and energy/utility centre that will comprise the two new buildings of the University of Lethbridge Destination Project.

“Several superweeks of design activities have guided the planning process to date,” explains Destination Project Program Director Brian Sullivan. “The superweeks involve three solid days where the design team meets with members of the Integrated Design Planning Committee (IDPC), made up of more than 20 U of L faculty, senior administrators and facilities staff, to work through many of the building concepts and help advance the design of the project. These integrated design and visioning sessions began in May right after the design team was announced and the group provided significant input over the summer, resulting in the massing options that are being unveiled this week.”
After receiving a significant investment from the Government of Alberta earlier this year, KPMB/Stantec Architects was selected to lead the design process. The team is on campus this week to share the progress of its work to date.
On Wednesday, September 24 at 11:30 a.m. representatives from KPMB/Stantec Architects will be hosting a public presentation in the University Theatre to share the three building massing options and to gather feedback from the campus community. If you’re unable to make the presentation, display boards will also be available for viewing at the following locations:
Wednesday, September 24 | 1 to 3 p.m. | University Hall Atrium
Tuesday, September 30 | 9 a.m. to 3 p.m. | Lobby | 1st Choice Savings Centre for Sport and Wellness
Thursday, October 2 | 7 p.m. | Dr. Foster James Penny Building
After the session on September 24, information will also be available at www.uleth.ca/featured-project/destination and community members are encouraged to provide feedback through the site.
“The planning conducted today, directed by the concerns raised by our community, will serve the University for the next 50 years,” emphasizes Dr. Andy Hakin, Provost & Vice President (Academic). “Your input is vital and I encourage you to attend and take part in the process.”
The customized integrated design process will provide the framework that will guide the planning for the Destination Project. The ideas and planning concepts that flow from this process will help identify areas for academic collaboration and areas of required specialty for the buildings.
Several key themes have emerged from the discussions to date and have guided much of the decision making process. Creating a supportive environment, creating a transdisciplinary environment, sustainability, signature architecture, and campus and community connectivity remain at the forefront and will be reflected in the building massing options presented this week.
“With key members of the KPMB/Stantec Architects team on hand to answer questions, Wednesday’s presentation will give our community the first look at three massing options for the Destination Project, one of the largest construction undertakings in the history of southern Alberta,” says Hakin. “The options presented this week are an important step on the path for our future, providing incredible opportunities for generations to come.”
This week’s presentation follows closely on the recent announcement that PCL Construction Management Inc. of Calgary will lead the construction of the new science and academic building. The firm, which will also be responsible for building an energy and utility centre needed to support the growing campus, will provide important insight on constructability, logistics, and procurement and scheduling throughout the remainder of the design process and ultimately manage and oversee construction.
“The work undertaken by PCL will be vital to the successful construction of the first phase of the Destination Project,” says Hakin. “I look forward to working with them and would like to thank the Destination Project Steering Committee for their work in selecting both PCL and KPMB/Stantec Architects. This is a very important step for this project.”
Planning for the Destination Project will continue for the next 15 months and will involve more public information sessions to keep the community informed of the progress to date. Construction is scheduled to start in spring of 2016.
